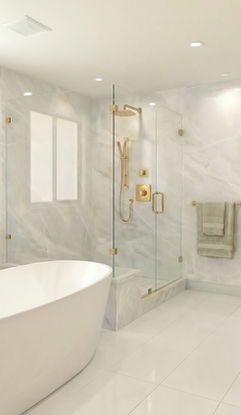top of page

FLOORPLANS
Inside the Home: Floor Plans & Flow
Every square foot of 6003 Melvern Drive has been carefully planned for comfort and efficiency. The three finished levels offer open living areas, quiet retreats, and flexible spaces for work and play. Below are the conceptual floor plans that define this new Bethesda residence, scheduled for completion in April 2026.
Main Level — Living, Dining & Everyday Flow
This level is planned for open entertaining and daily function, with direct indoor-outdoor connection and practical service zones.
-
Open great room combining kitchen, dining, and family areas.
-
Large island kitchen with walk-in pantry and adjacent mudroom entry from garage.
-
Private study or guest office at front of the home.
-
Screened porch extending the main living area toward the rear yard.
-
Powder room and circulation core connecting all primary spaces.

6003 Melvern Blackline Plans 1 of 3

6003 Melvern Blackline Plans 1 of 3
1/1
Upper Level — Bedrooms & Private Retreats
The upper level is focused on privacy and light, giving every bedroom a generous footprint and bath access without hallway congestion.
-
Primary suite with tray-ceiling bedroom, dual walk-in closets, and full spa-bath layout.
-
Three secondary bedrooms, each with ensuite or shared Jack-and-Jill access.
-
Laundry room centrally located on this floor.

6003 Melvern Blackline Plans 2 of 3

6003 Melvern Blackline Plans 2 of 3
1/1
Lower Level — Recreation & Guest Suite
This level extends total living area to roughly 6,000 sq ft, offering adaptable space for entertainment, wellness, and utility.
-
Recreation / media room sized for lounge or theater configuration.
-
Fifth bedroom suite with full bath for guests or extended stays.
-
Optional gym or home office area plus dedicated storage and mechanical rooms.

6003 Melvern Blackline Plans 3 of 3

6003 Melvern Blackline Plans 3 of 3
1/1
Plans shown are architectural drawings by Douglas Mader, AIA.
Square footage and room arrangement are approximate and subject to final construction documents.
YOUR FUTURE. OUR EXPERTISE. WORKING TOGETHER.
Washington D.C.
bottom of page
.png)








